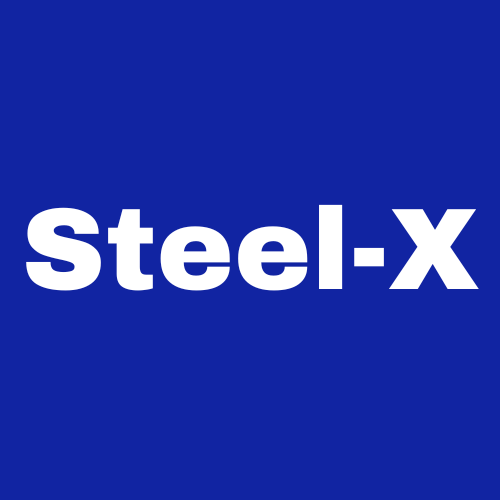Light Guage Steel Buildings and Structures
We provide quick built, low cost, disaster-resistant, and energy efficient dwellings using light gauge steel frames and/or structural insulated panels. Capacities include design and engineering of.
Types of Structures
- Modular LGSF Buildings
- Flatpack Building(Rapid Deployment Units)
- Modified Containerised Units ( MCU )
- Drill / Skid mounted units
- Affordable Housing / Villas
- Equipment Shelters
Advantages
- Ensures a stronger and higher quality construction with its light weight andsuperior strength
- Provides for shorter assembly times
- Easy to construct
- Less Material waste
- Inexpensive cost
- Fire proof
- Not vulnerable to natural disasters as earthquakes storms, extreme, weather conditions
- Resistant to termites
- Not sustainable structure with high energy efficiency and 100% recyclability
Structual Insulated Panels (SIPs)
Structural Insulated Panels (SIPs) are insulated structural elements for use in building walls, ceilings, floors and roofs. SIPs are also called foam-core panels, sandwich panels, stress-skin panels or structural foam panels. SIPs are made by sandwiching solid foam cores between sheeting or skin material. Steel-X mainly provides SIPs having fiber-cement panels as sheeting on each side. SIPs with oriented strand board (OSB) or plywood sheeting are also supplied. SIPs can be custom designed for each dwelling.
Fiber-cement-faced SIPs are strong, durable and require minimum maintenance. They are light weight and thermal efficient with high R-value and effective air sealing. SIP walls typically have R-values around R-20 while the SIP roofs have R-30, though these values vary depending on the width of the insulating core. SIPs are suitable to construct foundation or basement walls, load-bearing walls up to four stories, floors spanning up to 16 feet between supports and roofs.
Materials
- LGS Framing Components
- Doors & Windows
- Roofing
- Flooring
- Bathroom & Kitchen
- Structural Fiber Cement Panels
- Sheet Rock Interior Wall Panels
- Oriented Strand Board
- Insulation Materials
- Exterior Finishing & Concrete Floor Plans
